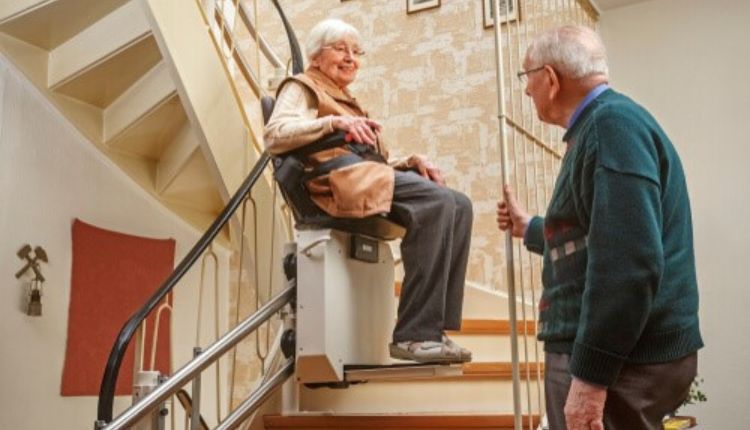How You Can Adapt Your House For Disabilities
Home is where the heart is, and for individuals with disabilities, a well-adapted home is where independence and comfort thrive. Adapting your house for disabilities is not just about compliance with regulations; it’s about creating a safe and inclusive space where everyone can enjoy life to the fullest. In this article, we will explore how you can adapt your home to cater to different Disabled Adaptations, ensuring it becomes a sanctuary of accessibility and functionality.
Mobility-Friendly Design
For individuals with mobility impairments, making your home accessible starts with the design of pathways, doorways, and common spaces. Here are some key considerations:
- Wider Doorways: Installing wider doorways (at least 32 inches) allows wheelchair users to move around easily. Offset hinges or pocket doors can be great options for creating this space without major renovations.
- Ramps and Lifts: Installing ramps or stairlifts can be essential for multi-level homes. Ramps should have a gentle slope and non-slip surfaces. Lifts are particularly useful for users with severe mobility limitations.
- Flooring: Choose smooth, low-pile carpets or hard flooring like hardwood, tile, or laminate. This facilitates wheelchair movement and reduces tripping hazards.
- Lever-Style Handles: Replace traditional doorknobs with lever-style handles, which are easier for people with limited hand strength or dexterity.
- Bathroom Accessibility
The bathroom is one of the most challenging areas in the house when adapting to disabilities. Here’s what you can do for Disabled Adaptations:
- Grab Bars: Install sturdy grab bars in the shower, by the toilet, and near the bathtub to help balance and support while transferring.
- Roll-In Showers: A barrier-free, roll-in shower with a built-in shower seat is essential for wheelchair users. Make sure the shower floor is non-slip.
- Raised Toilet Seats: Consider adding a raised toilet seat to make it easier to transfer on and off.
- Under-Sink Clearance: Ensure enough clearance under the sink for wheelchair users to roll in comfortably.
- Kitchen Modifications
- Lower Countertops: Lowering countertops or creating adjustable ones allows people using wheelchairs to prepare meals easily.
- Pull-Out Shelves: These can be installed in lower cabinets to make access to pots, pans, and other kitchen items simpler for those with mobility challenges.
- Lever-Style Faucets: Replace traditional faucet handles with lever-style ones to make turning on and off the water more accessible.
- Bedroom Accessibility
For bedroom adaptations, consider the following:
- Adjustable Beds: Electric adjustable beds can be raised or lowered to ease transfers in and out of bed.
- Wider Pathways: Ensure enough space to maneuver a wheelchair around the bedroom.
- Low Storage: Use lower dressers or provide under-bed storage to make it easier for people to access their belongings.
- Technology Integration
In today’s digital age, technology plays a significant role in making homes more accessible for individuals with disabilities. Consider the following tech solutions:
- Voice-Activated Systems: Smart home devices can be controlled through voice commands, making it easier for people with limited mobility to manage lights, thermostats, and more.
- Home Automation: Programmable systems can control lighting, heating, cooling, and security, providing increased independence and safety.
- Video Doorbells: These allow residents to see and communicate with visitors without going to the door, enhancing security and convenience.
- Lighting And Color Contrasts
Proper lighting and color contrasts are vital for people with vision impairments:
- Task Lighting: Ensure well-lit work areas, countertops, and hallways to reduce the risk of falls.
- Color Contrast: Use contrasting colors for walls, floors, and furniture to help individuals with low vision navigate and easily identify objects.
- Safety Features
Safety is a top priority when adapting your home for Disabled Adaptations:
- Smoke and Carbon Monoxide Detectors: Install detectors with both audible and visual alerts to ensure individuals with hearing impairments are alerted in case of an emergency.
- Non-Slip Flooring: Reduce the risk of falls by using non-slip flooring in high-traffic areas and bathrooms.
- Handrails: Add handrails in hallways and staircases to provide stability and support.
-
Outdoor Accessibility
Don’t forget about the outdoor spaces:
- Entry Ramps: Install ramps at entryways to make your home wheelchair accessible.
- Landscaping: Maintain a level yard with smooth paths and gentle slopes to allow easy movement for those with mobility challenges.
- Accessible Gardens: Raised Garden beds allow individuals with mobility impairments to enjoy gardening.
Conclusion
Adapting your home for disabilities is a journey that involves careful planning, investment, and a commitment to inclusivity. It’s not just about meeting legal requirements; it’s about creating a space where everyone can enjoy the comfort and independence they deserve. By considering mobility-friendly design, bathroom and kitchen modifications, bedroom accessibility, technology integration, lighting and color contrasts, safety features, and outdoor accessibility, you can create a welcoming and functional environment that caters to a diverse range of abilities. Whether you or a loved one have a disability or want to ensure your home is inclusive, these adaptations can make a significant difference in the lives of those who need them.
